Incor The Eighty at Carmel Heights
Luxury 4 BHK, Apartment in Whitefield
- Ultra Luxury 4 BHK Apartment Project
- Available in 3287 – 4023 Sq Ft
- Located in Whitefield, East Bangalore
- Experience World Class Amenities
- Well-landscaped Gardens and Forest Trails
- Spread Across 4 Acres with 80 Units
Download Brochure & Floor Plans
ENQUIRE NOW!
Incor The Eighty at Carmel Heights
Project Overview
Incor The Eighty at Carmel Heights is the Luxury Exclusive 4BHK residential Apartment project launched in Whitefield, East Bangalore.
The residential enclave, Incor The Eighty at Carmel Heights features the very best in Incor’s luxury living segment. The project offers spacious Exclusive 4BHK Luxury Apartments with luxurious features.
Beautiful landscapes with over 73% open spaces and green covers all around Incor The Eighty at Carmel Heights make it more special & Elite.
The builder is guaranteed to bring a quality living experience to the community of Whitefield Main Road, Whitefield, East Bangalore with brilliant architecture and an equivalent lifestyle in Incor The Eighty in collaboration with Oceanus Dwellings.
Incor The Eighty at Carmel Heights Location has excellent connectivity & it is located right on Whitefield Main Road at the crux of ITPB Main Road, Hope Farm Junction, Hoodi, ITPL, and Varthur near existing and upcoming communities & facilities.
Amenities at Incor The Eighty include a fully equipped clubhouse, landscaped gardens, gymnasium, swimming pool, recreation rooms, outdoor sports courts, children’s play area, party hall, and meticulously planned with utmost importance to state-of-the-art 24/7 security.
Incor Carmel Heights Configuration
Bedrooms
4 BHK
Location
ITPB Mn Rd, Whitefield
Price
₹ 3.91 Cr* Onwards
Total Units
80 Units
Project Type
Residential Apartments
Land Area
4 Acres
Towers and Blocks
1 TowerG + 19 Floors
Possession Date
Dec 2025 Onwards
Gallery
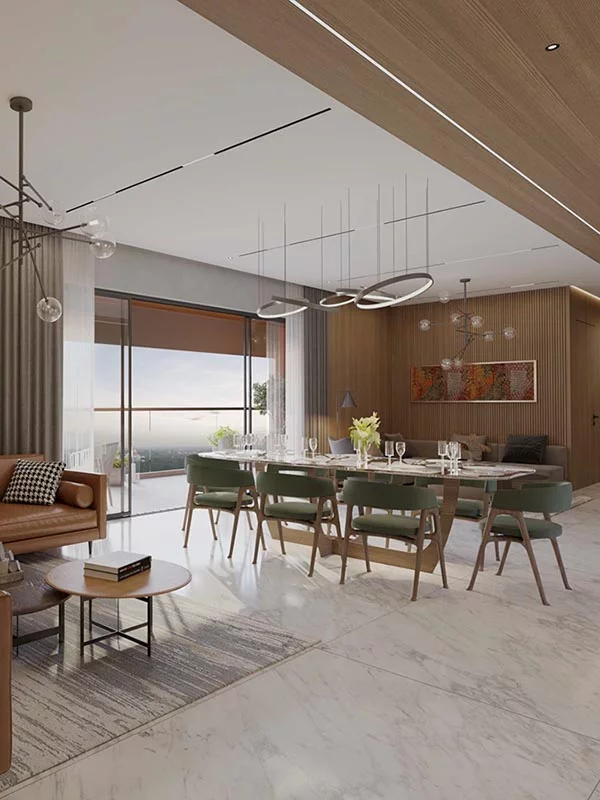
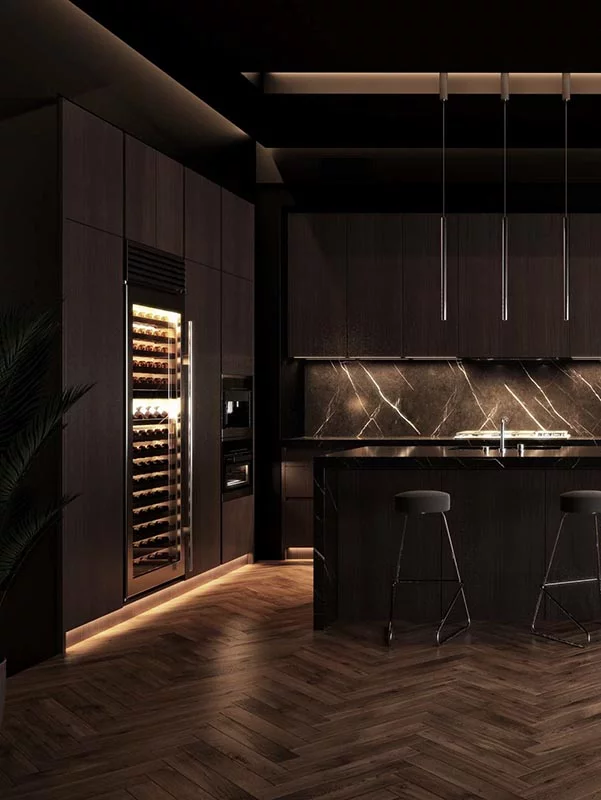
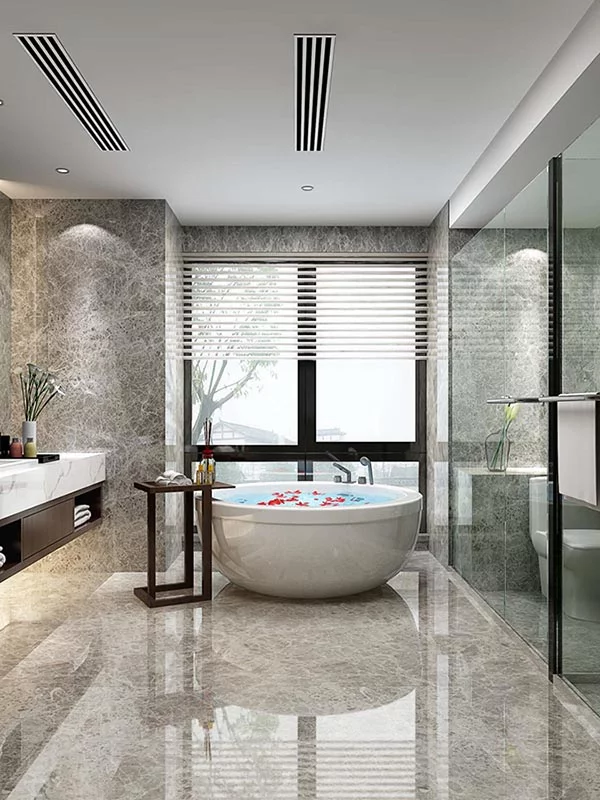
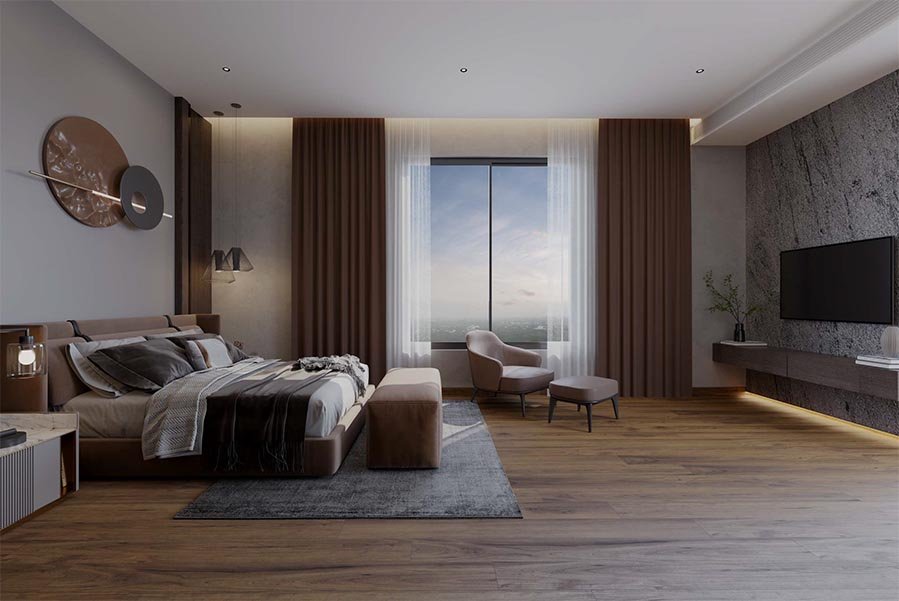
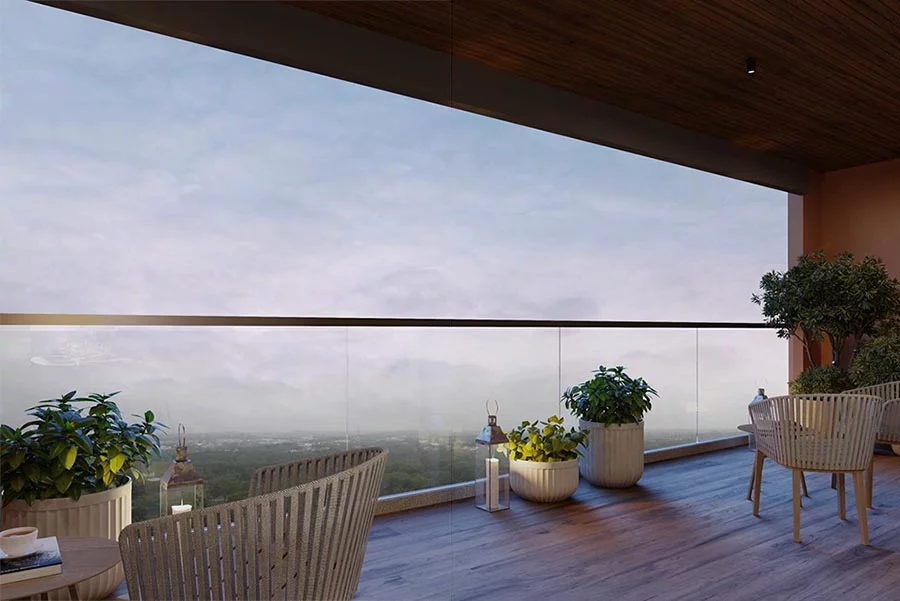
Incor The Eighty at Carmel Heights Specifications
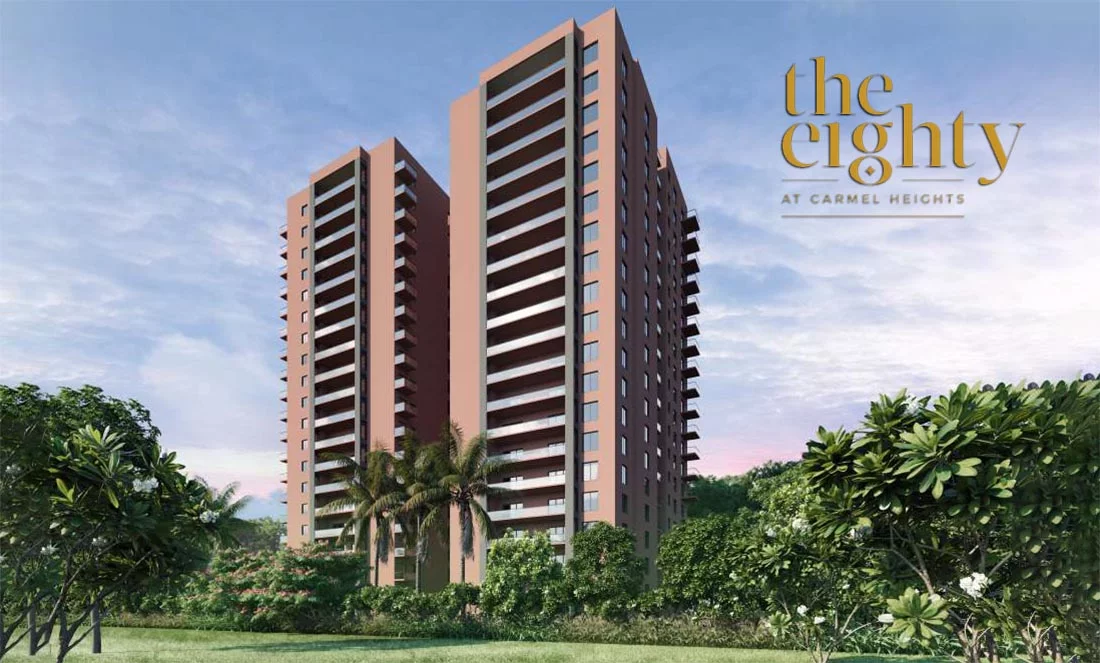
- RCC “Structural Shear Wall System”, is designed to withstand wind and seismic loads as per IS Codes.
- LIVING/DINING/BEDROOMS/TOILETS: Imported Marble flooring.
- Master Bedroom: Premium engineered wood flooring.
- Main Door: Factory-made engineered wood doors with reputed brand hardware of imported or equivalent make-finish.
- Internal Doors: Factory-made flush doors with reputed brand hardware
of imported or equivalent make-finish. - Fixtures from VILLEROY & BOCH or equivalent made as per design intent.
- Full-height shower cubicle.
- Vanity unit with mirror & wash basin.
- Rainwater Harvesting drain pipes included.
- Energy-efficient high-speed Automatic passenger lifts are provided in each block.
- 2 car parks per apartment.
- Round-the-clock security with intercom facility.
- CCTV Cameras at all vantage points.
- 3-phase Grid Power from BESCOM for each home.
- Alexa-enabled smart switches for apartments.
- Sensor & timer-based lighting system for common areas.
- 100% power backup for all apartments and common facilities.
Amenities
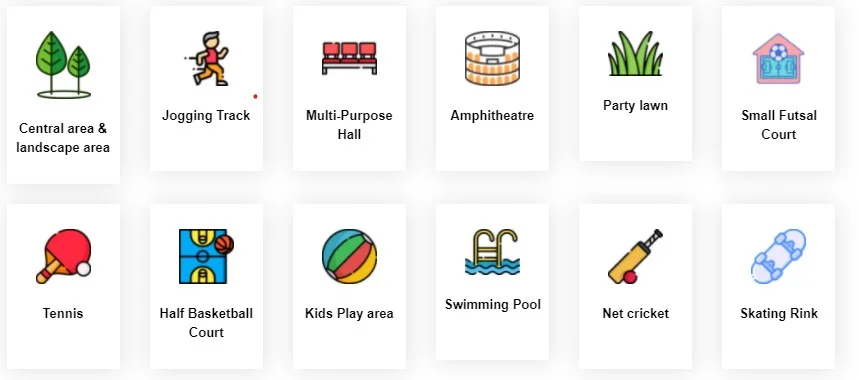
Incor The Eighty Location Address :
Whitefield Rd, adjacent to The Forum Neighbourhood Mall, Whitefield, Prestige Ozone, Bengaluru, Karnataka 560066
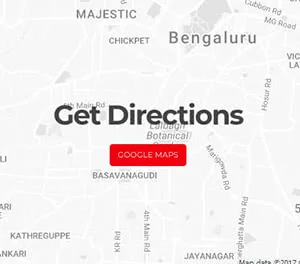
FREQUENTLY ASKED QUESTIONS
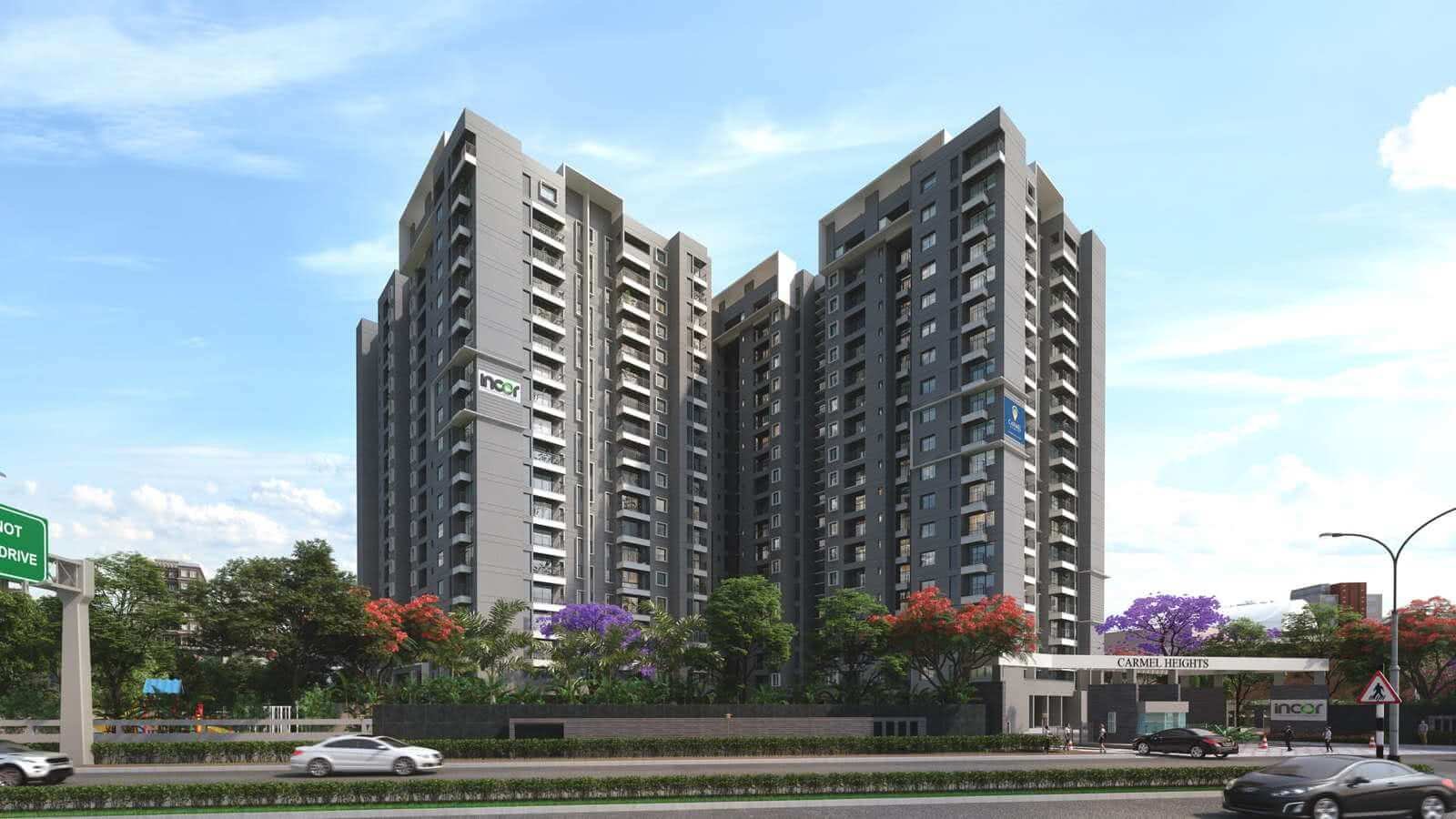
1. What is the price of a 4 BHK Apartment in Incor The Eighty at Carmel Heights?
The price of a 4 BHK Home starts from Rs. 3.91 Crore Rupees onwards.
2. What type of development is Incor Carmel Heights?
Incor Carmel Heights is a premium high-rise apartment project in Whitefield.
3. When is the expected handover of the project?
The project will be ready for possession by December 2025.
4. What are the different types of flats available?
Incor The Eighty at Carmel Heights offers finely crafted 4 BHK apartments.
5. Where is Incor The Eighty located in East Bangalore?
The luxury Apartment development project is located in ITPB Main Road. It is located beside Forum Value Mall & close to Tech Parks.
Disclaimer: This website belongs to the authorised marketing partner of the project. The company reserves the right to add, alter or delete material from the website at any time and may, at any time, revise these terms without prior notification, therefore advise that you periodically visit this page to review the current terms. This is not an offer, an invitation to offer and/or commitment of any nature. The images includes artistic impressions and stock images. The Designs, dimensions, cost, facilities, plans, images, specifications, furniture, accessories, paintings, items, electronic goods, additional fittings/fixtures, decorative items, false ceiling including finishing materials, specifications, shades, sizes and colour of the tiles and other details shown in the images are only indicative in nature and are only for the purpose of illustrating/indicating a possible layout and do not form part of the standard specifications/amenities/services to be provided in the flat. Recipients are advised to use their discretion in relying on the information/amenities described/shown therein. All specifications of the property shall be as per the final agreement between the Parties.